Cottages at Jetwing - Apartment Living in Colorado Springs, CO
About
Office Hours
Monday through Friday: 9:30 AM to 5:30 PM. Saturday: 10:00 AM to 5:00 PM. Sunday: Closed.
Cottages at Jetwing In Colorado Springs offers spacious and uniquely designed apartments for rent. Browse our studio, one, and two bedroom floor plan layouts to find the right fit for you. Each home has a washer and dryer, air conditioning, ceiling fans, beautiful granite countertops, and a fully equipped, all-electric kitchen with a dishwasher and microwave. We are a pet-friendly community and offer a bark park for your pet to romp and play.
As a resident, you can take advantage of the community amenities just steps from your front door. Unwind by the outdoor fire pit and enjoy amazing views. Have a picnic with friends at the barbecue area. Stay fit at the state-of-the-art fitness center and take younger residents to the playground or nearby public parks. Look no further for Colorado Springs, CO, apartment home living because Cottages at Jetwing awaits you!
Imagine living a lifestyle of comfort and convenience right here in Colorado Springs, Colorado. Cottages at Jetwing are in a perfect location, placing you in the heart of it all. With easy access to Powers Blvd, you can indulge in nearby shopping, dining, and entertainment options. There is always something for everyone, all just minutes away from home.
🔥 Limited Time - Lower Rents! 🔥Floor Plans
0 Bedroom Floor Plan
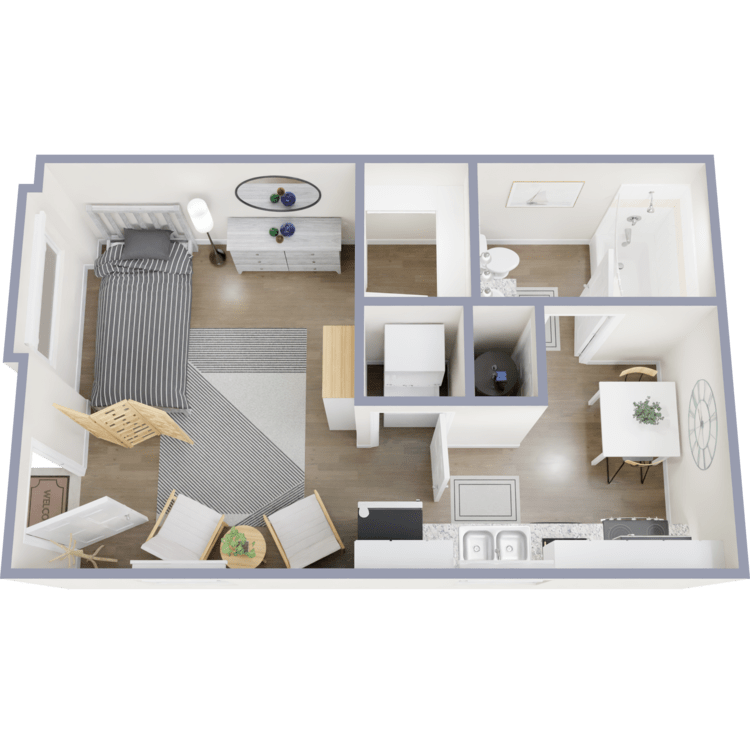
S1
Details
- Beds: Studio
- Baths: 1
- Square Feet: 360
- Rent: $999
- Deposit: $500
Floor Plan Amenities
- Air Conditioning
- All-electric Kitchen
- Ceiling Fans
- Dishwasher
- Granite Countertops
- Microwave
- Mini Blinds
- Refrigerator
- Stainless Steel Appliances
- Walk-in Closets
- Washer and Dryer in Home
* In Select Apartment Homes
Floor Plan Photos
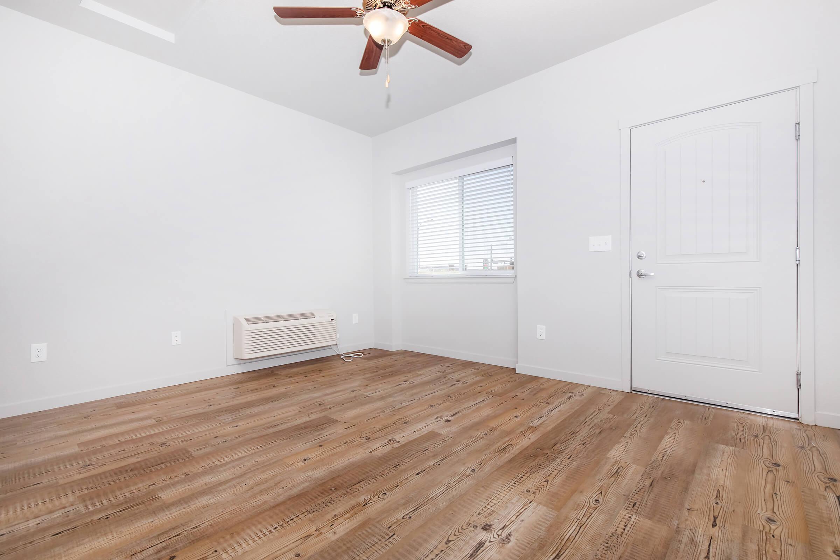
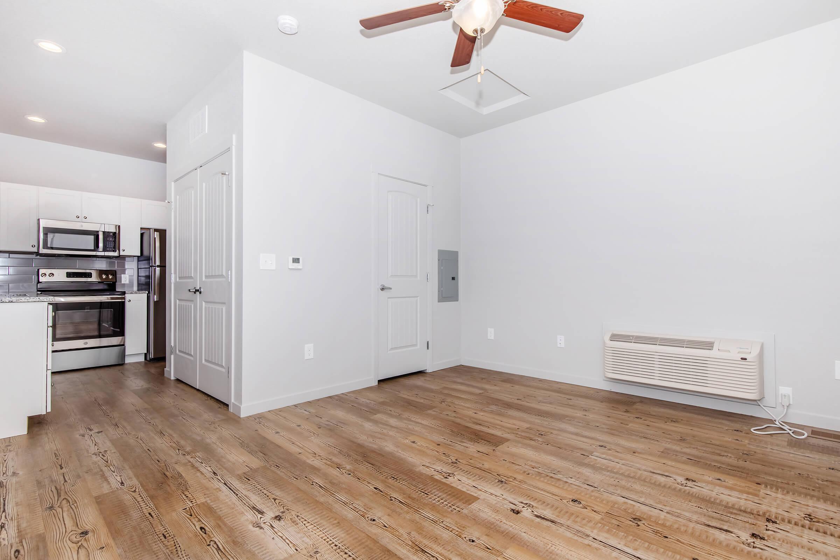
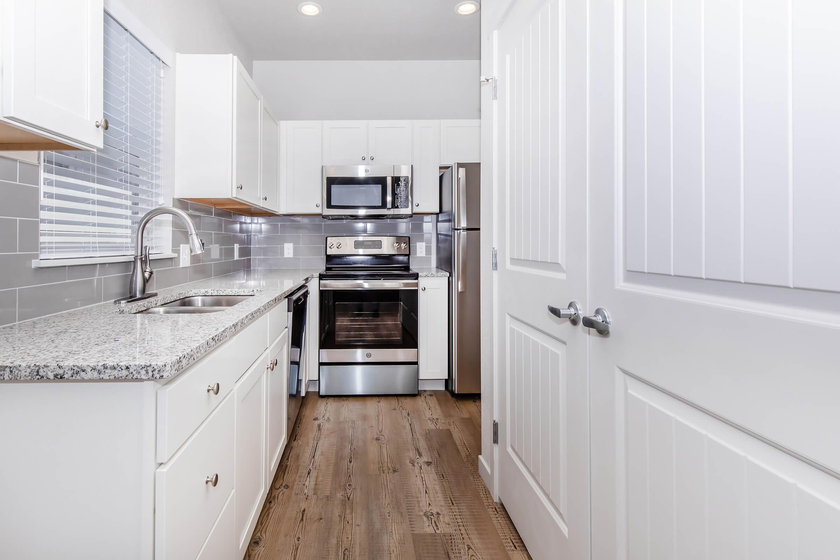
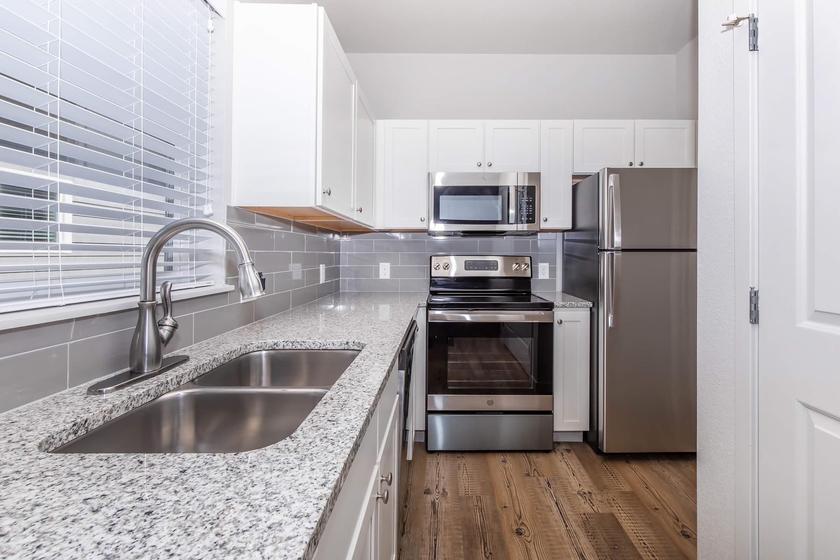
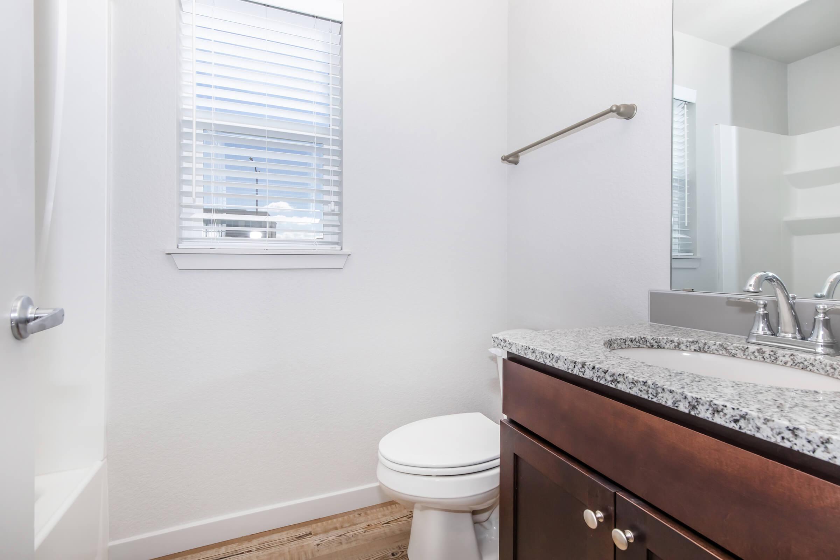
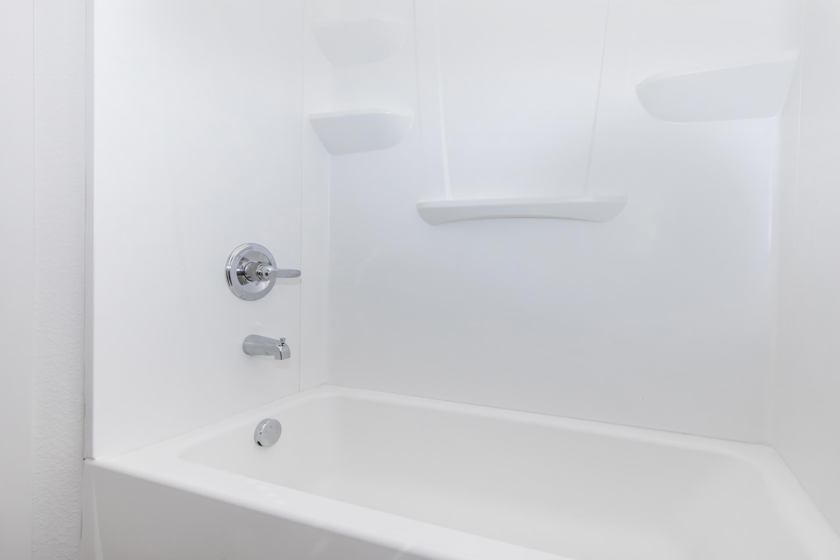
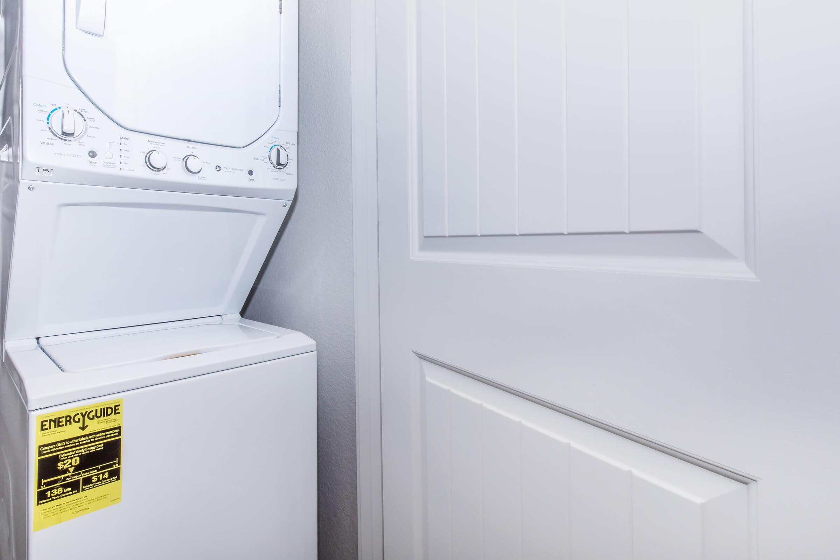
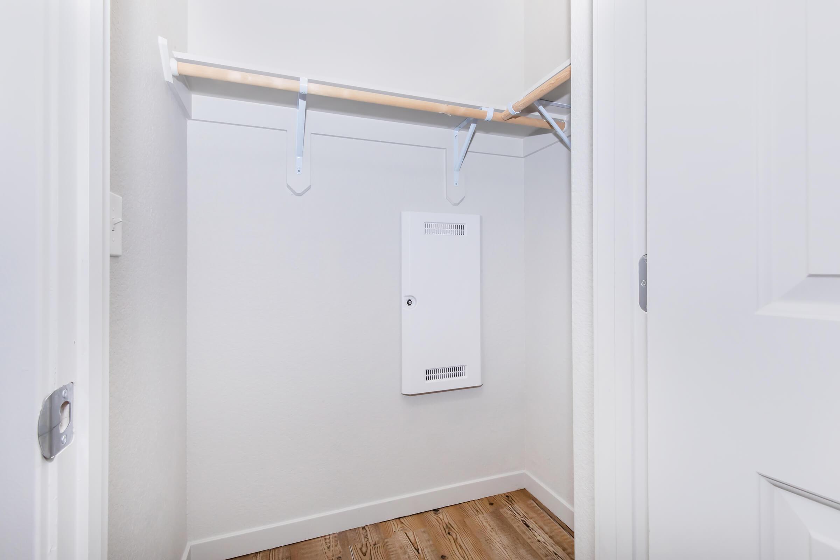
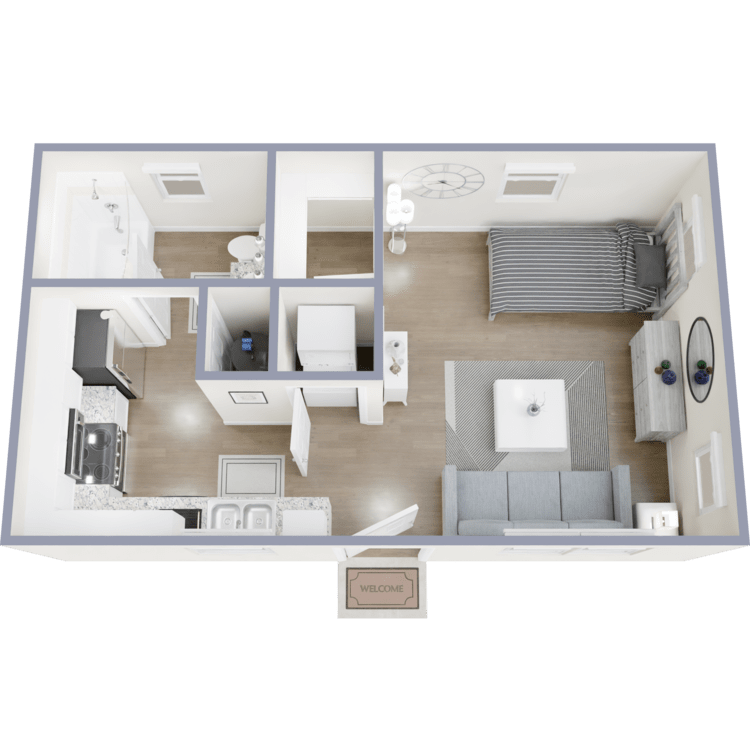
S2
Details
- Beds: Studio
- Baths: 1
- Square Feet: 375
- Rent: $1009
- Deposit: $500
Floor Plan Amenities
- Air Conditioning
- All-electric Kitchen
- Ceiling Fans
- Dishwasher
- Granite Countertops
- Microwave
- Mini Blinds
- Refrigerator
- Stainless Steel Appliances
- Walk-in Closets
- Washer and Dryer in Home
* In Select Apartment Homes
1 Bedroom Floor Plan
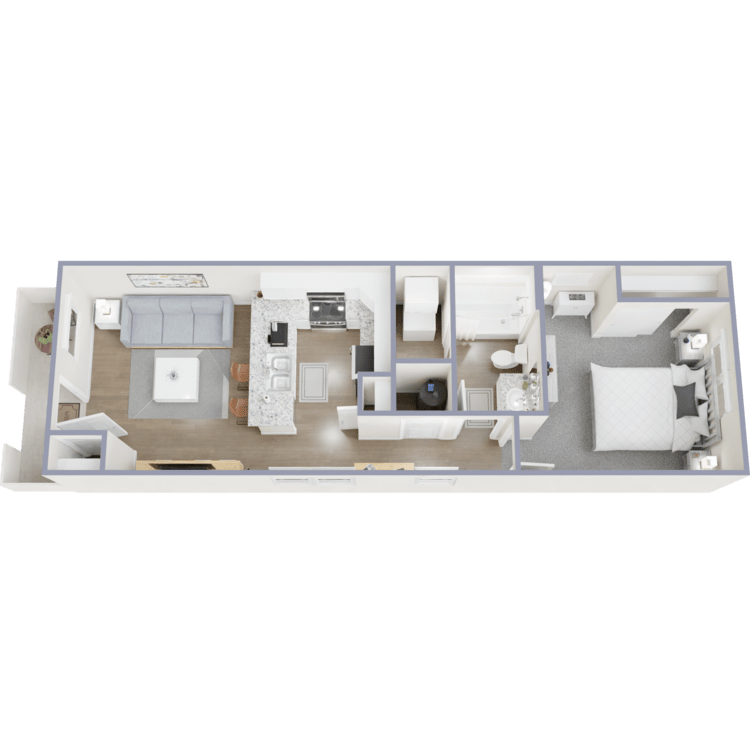
A1
Details
- Beds: 1 Bedroom
- Baths: 1
- Square Feet: 603
- Rent: $1249
- Deposit: $500
Floor Plan Amenities
- Air Conditioning
- All-electric Kitchen
- Ceiling Fans
- Dishwasher
- Granite Countertops
- Microwave
- Refrigerator
- Stainless Steel Appliances
- Walk-in Closets
- Washer and Dryer in Home
* In Select Apartment Homes

A2
Details
- Beds: 1 Bedroom
- Baths: 1
- Square Feet: 669
- Rent: $1279
- Deposit: $500
Floor Plan Amenities
- Air Conditioning
- All-electric Kitchen
- Ceiling Fans
- Dishwasher
- Granite Countertops
- Microwave
- Refrigerator
- Stainless Steel Appliances
- Walk-in Closets
- Washer and Dryer in Home
* In Select Apartment Homes
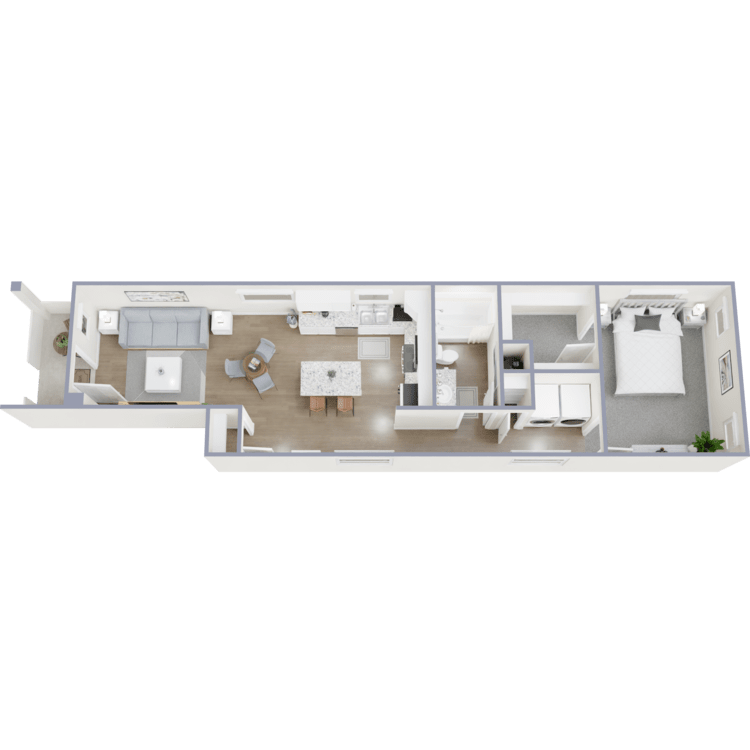
A3
Details
- Beds: 1 Bedroom
- Baths: 1
- Square Feet: 770
- Rent: $1429
- Deposit: $500
Floor Plan Amenities
- Air Conditioning
- All-electric Kitchen
- Ceiling Fans
- Dishwasher
- Granite Countertops
- Microwave
- Refrigerator
- Stainless Steel Appliances
- Walk-in Closets
- Washer and Dryer in Home
* In Select Apartment Homes
2 Bedroom Floor Plan

B1
Details
- Beds: 2 Bedrooms
- Baths: 1
- Square Feet: 774
- Rent: $1459
- Deposit: $500
Floor Plan Amenities
- Air Conditioning
- All-electric Kitchen
- Ceiling Fans
- Dishwasher
- Granite Countertops
- Microwave
- Refrigerator
- Stainless Steel Appliances
- Walk-in Closets
- Washer and Dryer in Home
* In Select Apartment Homes
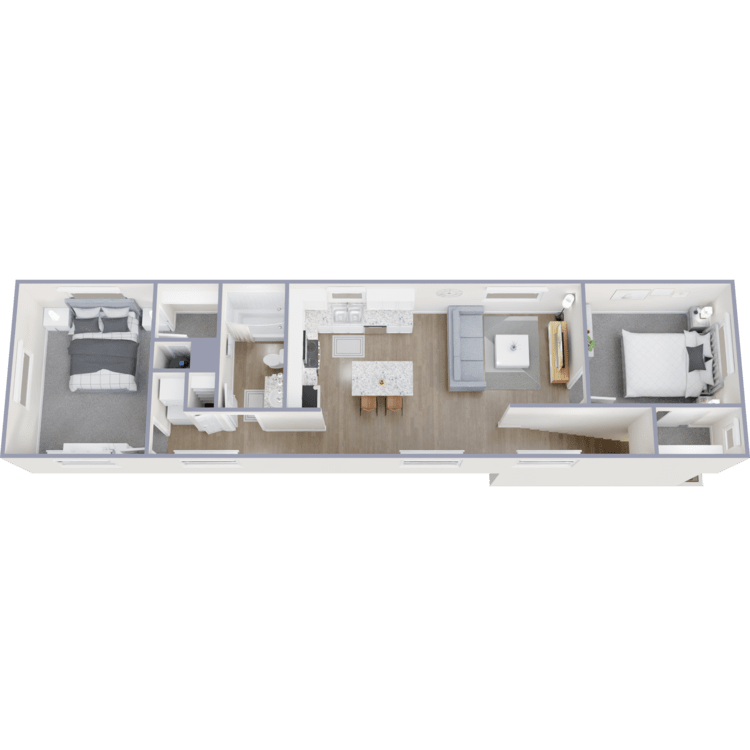
B2
Details
- Beds: 2 Bedrooms
- Baths: 1
- Square Feet: 900
- Rent: $1559
- Deposit: $500
Floor Plan Amenities
- Air Conditioning
- All-electric Kitchen
- Ceiling Fans
- Dishwasher
- Granite Countertops
- Microwave
- Refrigerator
- Stainless Steel Appliances
- Walk-in Closets
- Washer and Dryer in Home
* In Select Apartment Homes

B3
Details
- Beds: 2 Bedrooms
- Baths: 2
- Square Feet: 836
- Rent: $1589
- Deposit: $500
Floor Plan Amenities
- Air Conditioning
- All-electric Kitchen
- Ceiling Fans
- Dishwasher
- Granite Countertops
- Microwave
- Refrigerator
- Stainless Steel Appliances
- Walk-in Closets
- Washer and Dryer in Home
* In Select Apartment Homes
The Amounts of rents, fees, and other expenses may vary daily. Units may or may not be available. The information contained on this page was accurate as of the date it was posted but may have changed. Nothing here is an offer nor a promise that the amounts stated have or will remain. Interested applicants should contact the management to find the most current costs, fees, and availability of units.
Show Unit Location
Select a floor plan or bedroom count to view those units on the overhead view on the site map. If you need assistance finding a unit in a specific location please call us at 719-361-3769 TTY: 711.

Amenities
Explore what your community has to offer
Community Amenities
- Amazing Views
- Bark Park
- Community Space
- Garage
- Guest Parking
- On-call Maintenance
- Outdoor Fire Pit
- Picnic Area with Barbecue
- Playground
- Public Parks Nearby
- State-of-the-art Fitness Center
Apartment Features
- Air Conditioning
- All-electric Kitchen
- Ceiling Fans
- Dishwasher
- Granite Countertops
- Microwave
- Mini Blinds
- Refrigerator
- Stainless Steel Appliances
- Walk-in Closets*
- Washer and Dryer in Home
* In Select Apartment Homes
Pet Policy
Pets Welcome Upon Approval. Breed restrictions apply. Limit 2 pets per home. Pet deposit = $300 per home. Monthly pet fee = $35 per home. All pets must be licensed, spayed/neutered as required by local ordinances.
Photos
Amenities
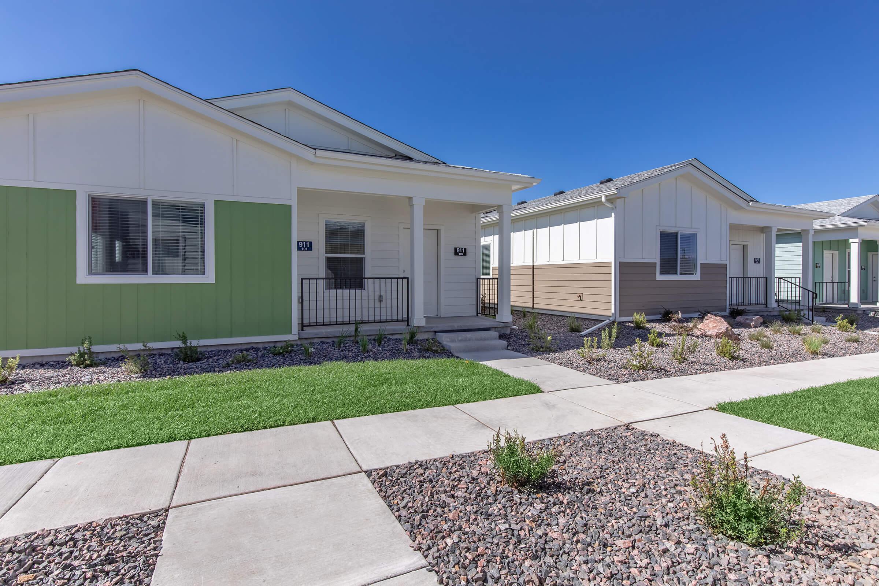
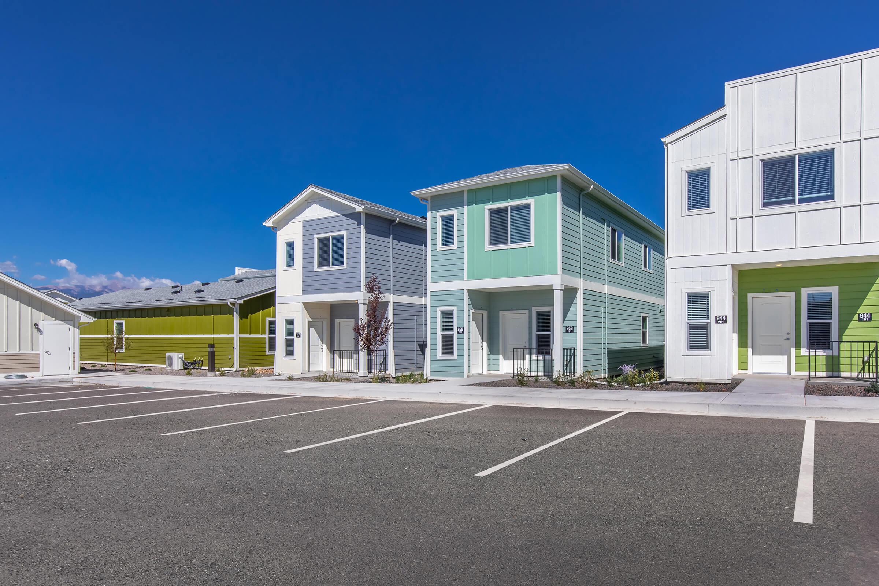
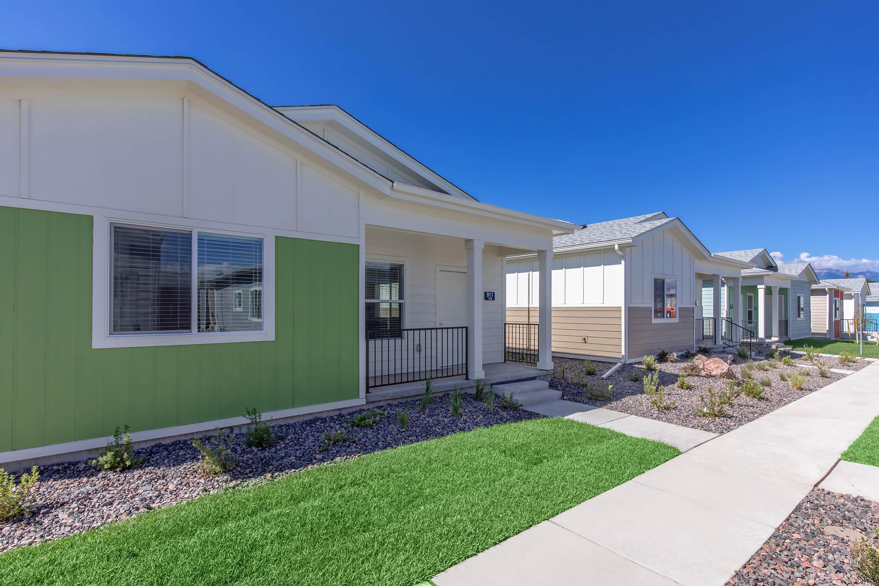
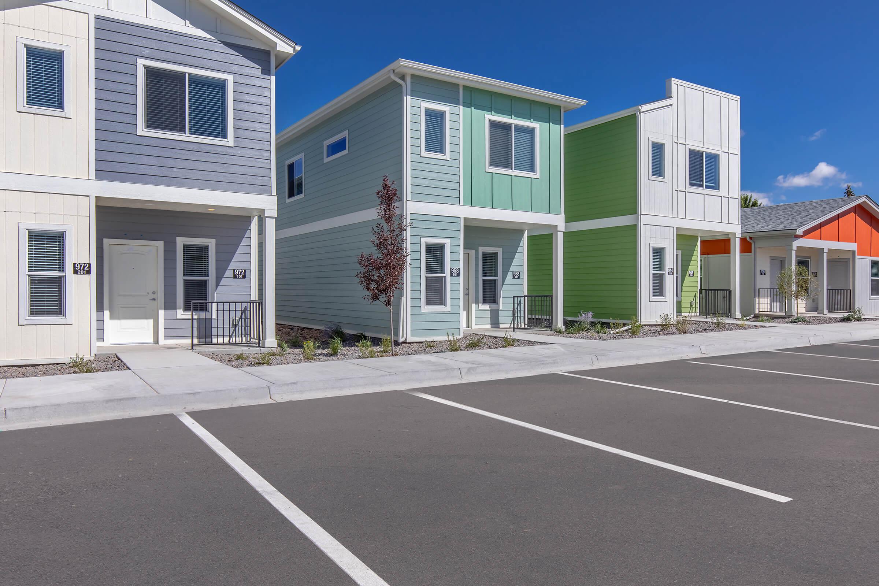
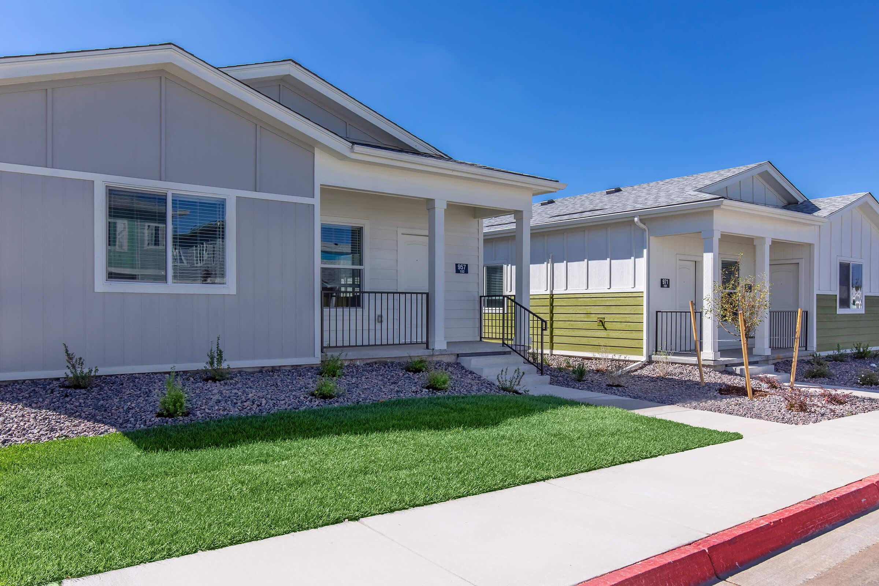
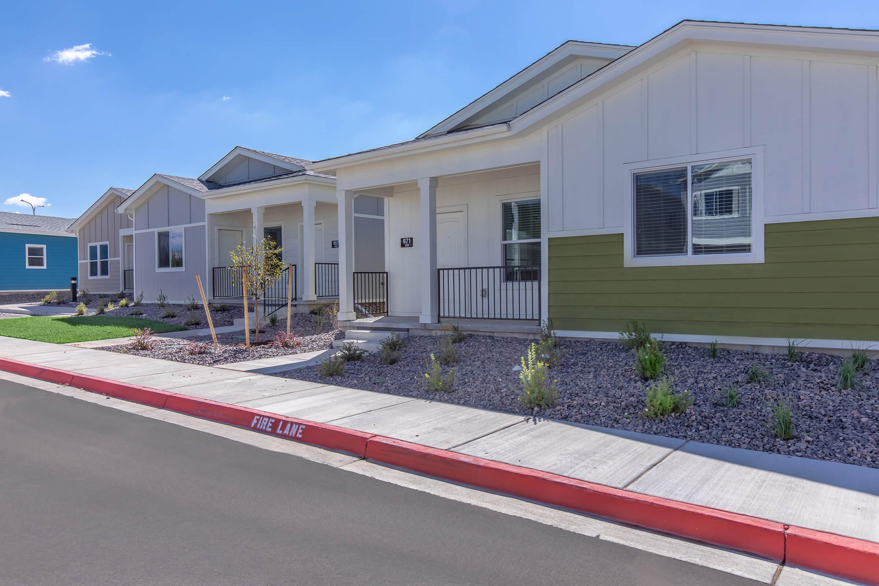
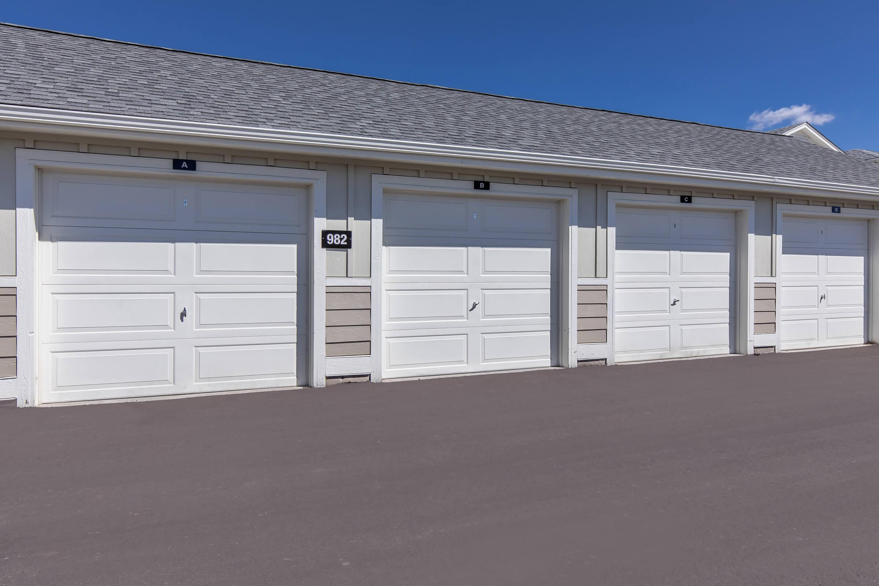
Studio








Neighborhood
Points of Interest
Cottages at Jetwing
Located 991 Ibsen View Colorado Springs, CO 80916Bank
Elementary School
Entertainment
Fitness Center
High School
Mass Transit
Middle School
Post Office
Preschool
Restaurant
Salons
Shopping
University
Contact Us
Come in
and say hi
991 Ibsen View
Colorado Springs,
CO
80916
Phone Number:
719-361-3769
TTY: 711
Office Hours
Monday through Friday: 9:30 AM to 5:30 PM. Saturday: 10:00 AM to 5:00 PM. Sunday: Closed.